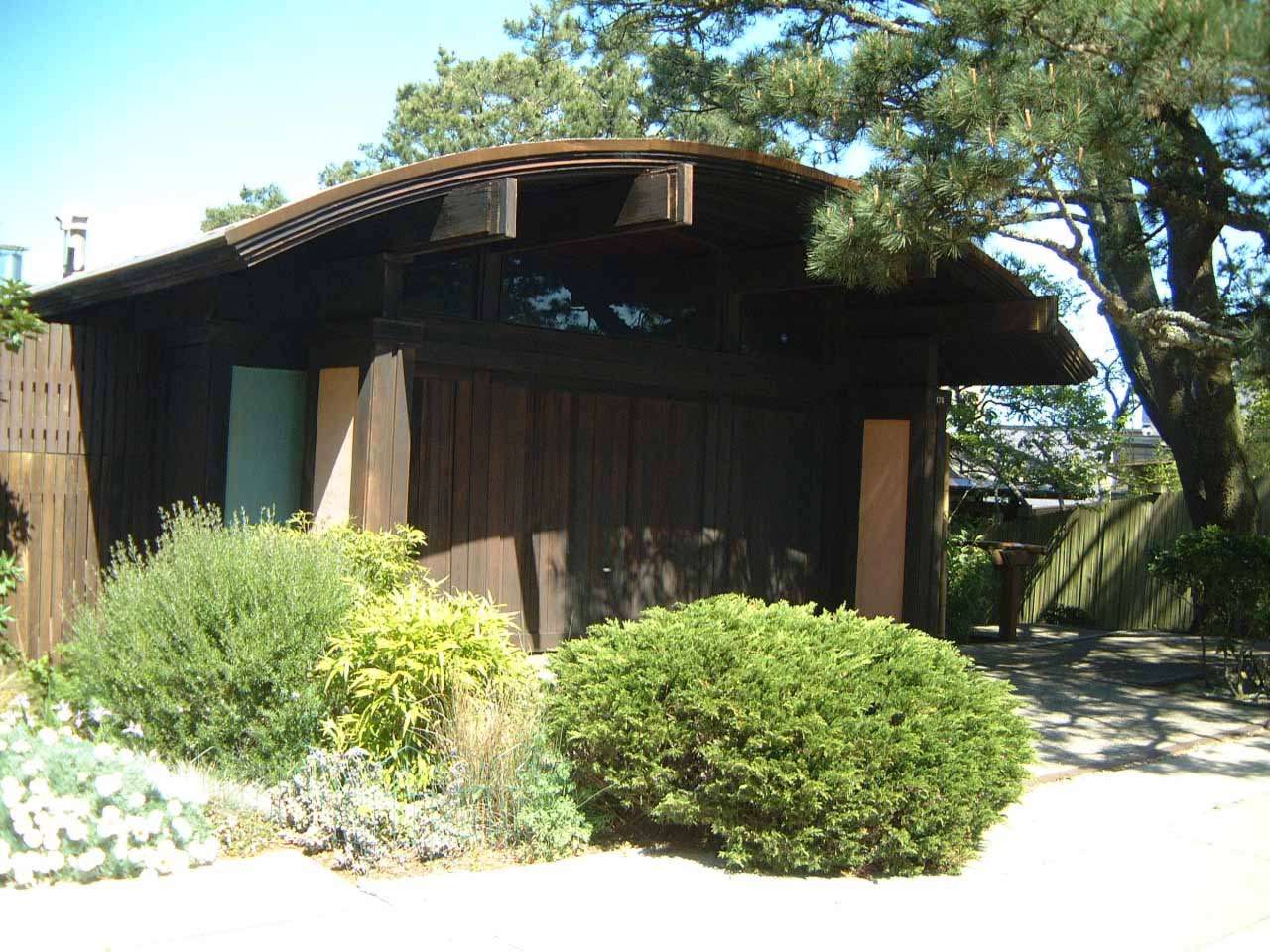
| San Francisco Modern Architecture |
| A guide to interesting homes and commercial buildings. |
| Residences |
This home was designed in 1956 by Warren Callister who was a partner of Frank Lloyd Wright. It is called the Duncan house after the owner. Wright was the initial architect of choice but was too "domineering" so Callister was chosen. The majority of the home is built with unfinished redwood. The roof took two years to build since the redwood strips (4 layers) had to be wet bent. A circus tent covered this process and heat lamps were used to dry the wood to shape. With all the heat lamps burning into the night it must certainly have looked like the circus was in town. Inside the house, each room has no more than 3 walls since each one has a glass wall or more allowing for a very open feeling. I love the detail of the handrails leading to the front door.
This home went for sale in 2010 I believe and at that time was in original pristine condition. The owner I spoke to for this explained the history of the house and how she had maintained it to keep it unchanged. After it was sold the house underwent a nearly year long rennovation. I do not know what was done inside the house. Originally it had massive amounts of custom work work which might have been removed since it appears the house was gutted. If so that would be a terrible shame. Also, the no more than three walls per room hopefully was kept in tack with the glass walls. The outside of the house was keep original except for an entrance gate that was added for privacy. The arched roof over the gate mimics the roof of the main house. The handrail I love is still there.
